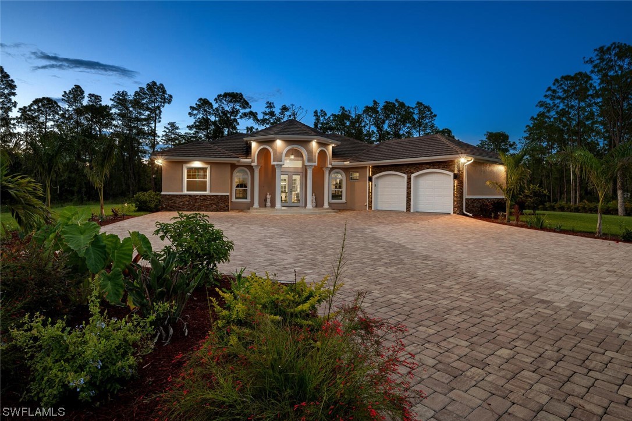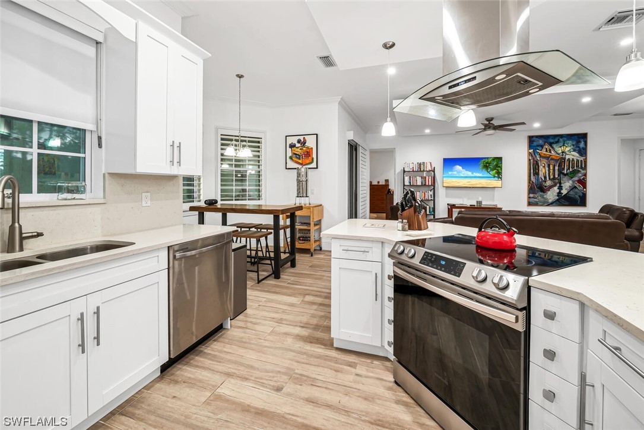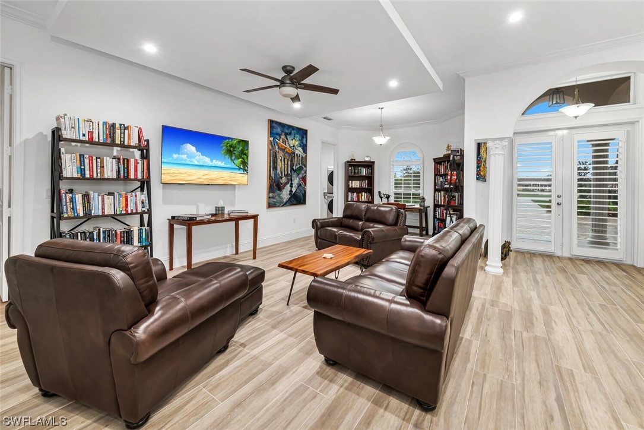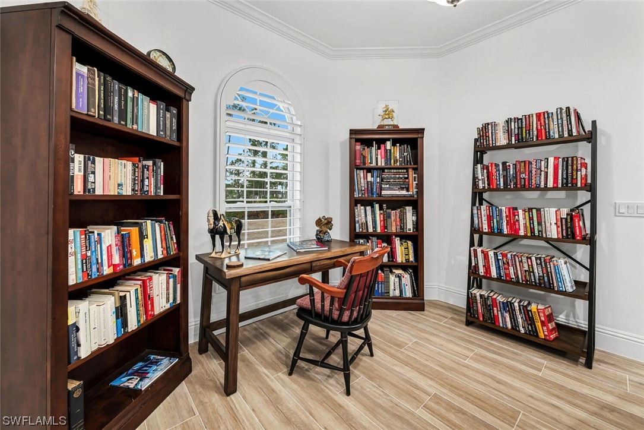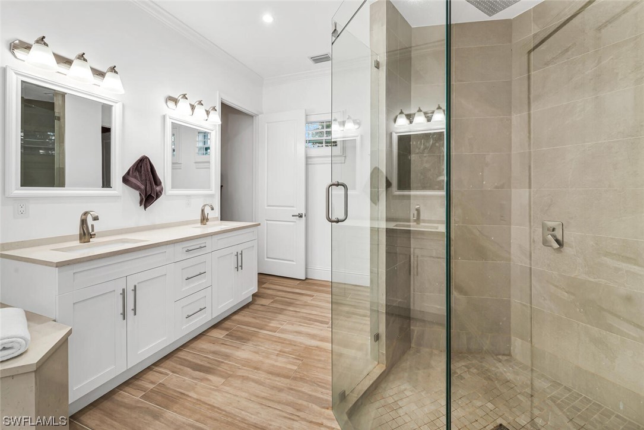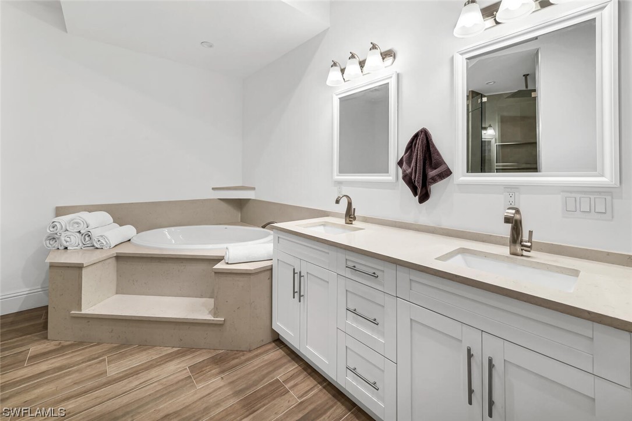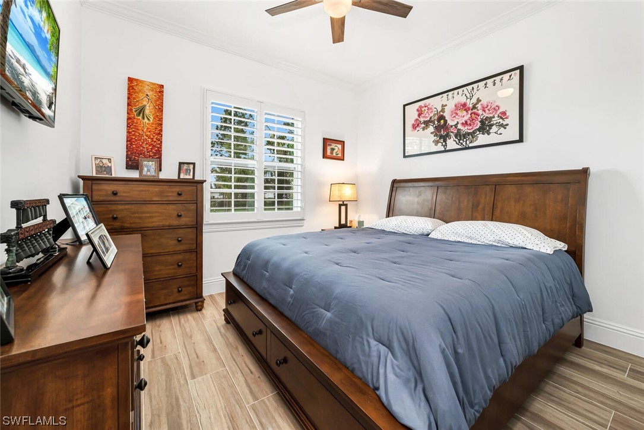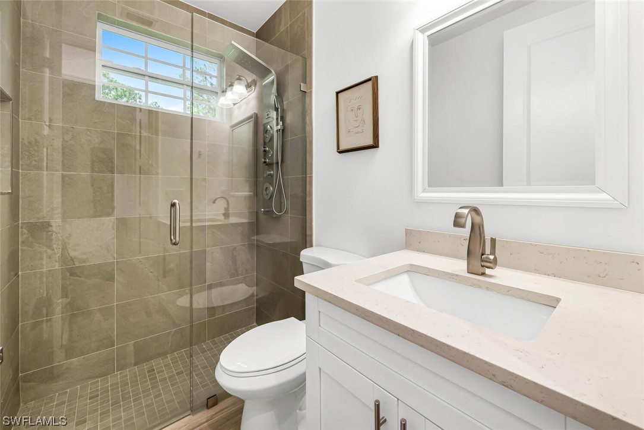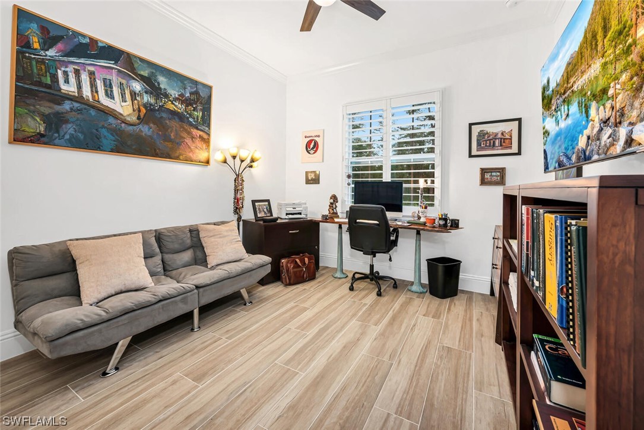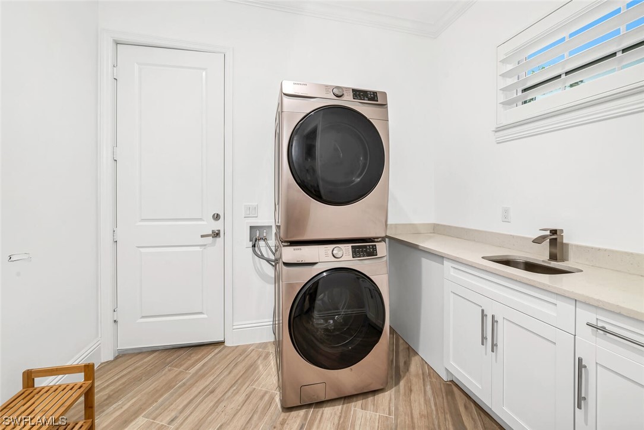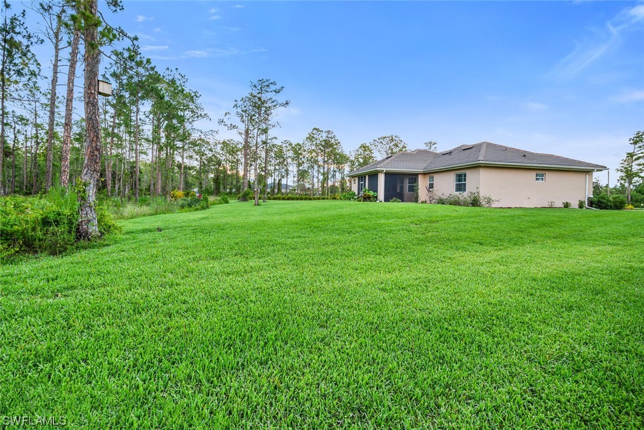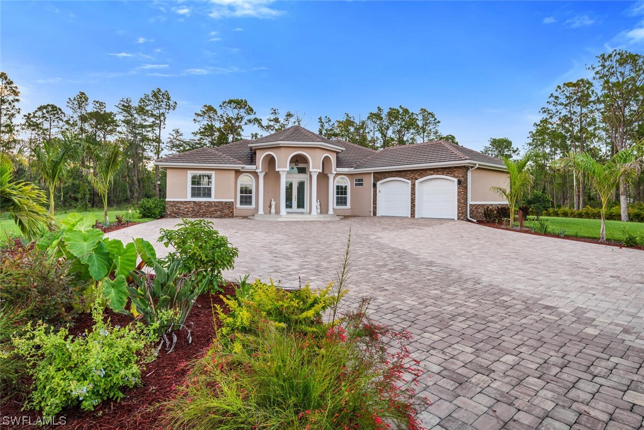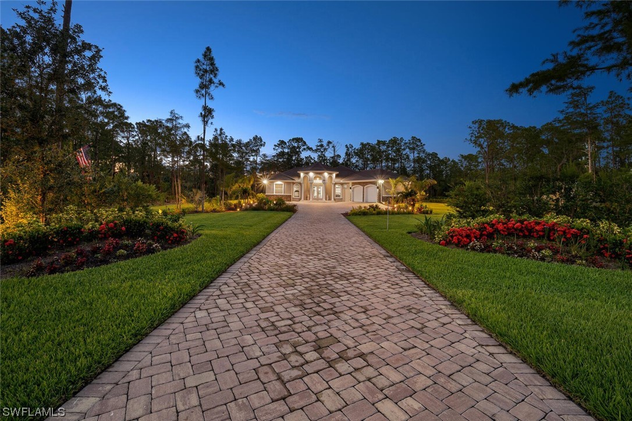
4011 Randall Boulevard
Naples Fl 34120
4 Beds, 2 Full baths, 1 Half baths, 2044 Sq. Ft. $950,000
Would you like more information?
Price reduction! This private estate home rests on 2.81 acres and boasts a host of distinctive features. The exterior is adorned with stone accents, and a striking covered entryway, featuring decorative impact doors. Inside, the attention to detail is evident with 5 1/4'' crown molding and 7'' baseboards throughout, solid wood plantation shutters in every window and sliding door, tray ceilings in the living and dining areas, and a captivating kitchen showcasing shaker cabinetry, quartz countertops, and custom LED lighting. The home is adorned with porcelain plank tile flooring, extending seamlessly to the tiled covered patio. The 17 X 17 master bedroom is a spacious retreat, highlighted by an oversized walk-in closet that has been completely done in Northern Kentucky Cedar, the custom master bathroom is equipped with double sinks, a walk-in rain shower, and a separate soaking tub. Technological features include pre-wiring throughout for media, ensuring the home is ready for advanced entertainment systems. The front and back of the property have been architecturally designed with Floritam grass, various palms, plants, and perennials. Live Oak trees and a berm are in the front of the property and 60 Areca palms have been planted along the east side of the property for additional privacy. This unique property presents additional possibilities for a custom pool, outdoor kitchen, or even a guest home. Situated in a prime location, close to top-rated schools, shopping, and restaurants.
4011 Randall Boulevard
Naples Fl 34120
$950,000
- Collier County
- Date updated: 04/28/2024
Features
| Beds: | 4 |
| Baths: | 2 Full 1 Half |
| Lot Size: | 2.81 acres |
| Lot #: | 2 |
| Lot Description: |
|
| Year Built: | 2021 |
| Parking: |
|
| Air Conditioning: |
|
| Pool: |
|
| Roof: |
|
| Property Type: | Residential |
| Interior: |
|
| Construction: |
|
| Subdivision: |
|
| Taxes: | $6,682 |
FGCMLS #223085264 | |
Listing Courtesy Of: Erin Risher, John R Wood Properties
The MLS listing data sources are listed below. The MLS listing information is provided exclusively for consumer's personal, non-commercial use, that it may not be used for any purpose other than to identify prospective properties consumers may be interested in purchasing, and that the data is deemed reliable but is not guaranteed accurate by the MLS.
Properties marked with the FGCMLS are provided courtesy of The Florida Gulf Coast Multiple Listing Service, Inc.
Properties marked with the SANCAP are provided courtesy of Sanibel & Captiva Islands Association of REALTORS®, Inc.
